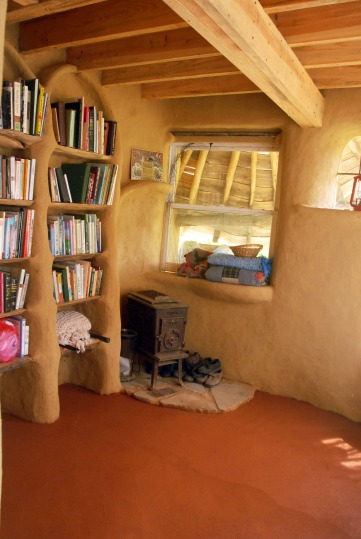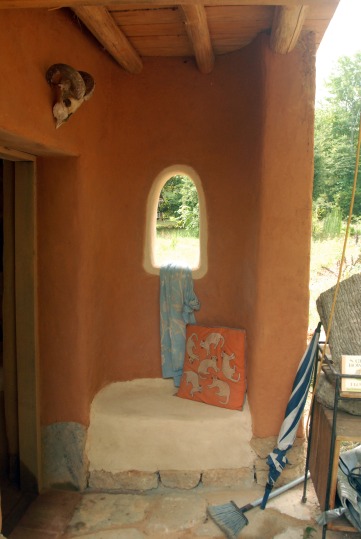A few weeks ago Greg, Leo, and I went out to the cob house for a couple days, to rescue parts of the south and east walls from Anthophora abrupta… “miner bees!” Those sweet mama bees were building little nests in my cob wall – beautiful nests with strange looking earthen tubes extending from the openings. These bees are a common problem for cob structures in our area; our friends’ cob house nearby had almost turned into a sacrificial bee village until they covered over their earthen plaster with a lime plaster. Since the lime plaster they haven’t had a single bee drill into the cob! So while we were at the cob house we plastered over the bee nests with some lime…



lime plaster!
While we were there we also did a little planning… for an addition! We hadn’t decided yet where we would spend this winter, and after some thought we decided that adding on a small room to the cob house would make it a nice place to spend the winter as a family. So…

This is a rough sketch of the addition, which will be post and beam framing with some straw bale walls and some slip straw walls. In the drawing the green is the existing cob house, and the blue is the addition, which will be to the south. We’ll remove the large south facing double window, as well as the foundation underneath it, and that will be an opening to the addition. The new room will be an eating area and small kitchen area (with cooking space outside under a large overhang). The new space will have a living roof that, at one story tall, will be at about the same height as the existing balcony, allowing the cats (and us humans) to walk right from the balcony onto the green roof. I’m pretty excited about the design!
Greg had a little bit of time off work, so we were able to get started last Thursday. Reflective in a way of some of the changes in my life, this project is a bit different from the last. One of the biggest changes in my life as a mother is time. I can’t even imagine now what it was like to have free time, time to work on projects! When I see people working quietly in their gardens, reading a book in the shade, or doing just about anything…alone, I look at them with awe, and wonder when my life might include moments like those again. For now I am appreciating the joy of my relationship with my amazing, cute and curious Leo. When he’s older maybe we can even build some things together! So, the challenge with this project will be time- how quickly can two adults and one nine-month-old create a small naturally built addition, without much money?
On Thursday Greg (who is doing most of the work while I watch Leo) only got in a couple hours of work, which was mainly unloading tools and then staking out the site and starting work on the drainage trench. By the end of the day on Friday the trench was completely dug, graded, and filled with a couple inches of gravel! We tied in to my existing rubble trench in a couple different spots, and it was satisfying to have the chance to peer into that trench once again, seeing all the layers just as they were so long ago.
On Saturday the drain pipe was laid, the trench filled with the rest of the gravel and then leveled off, ready for the foundation.


Here’s Greg doing a water test – flooding the trench with water to watch how it flows, making sure the water moves quickly down the slope:

Connecting to the existing drainage trench:


Setting in the drain pipe:

Placing rocks around the drain pipe to make sure it stays put in the center of the trench once more gravel gets dumped on top:



Complete!
Sunday Greg cleared the rest of the topsoil and built some concrete forms for the piers that will support our posts (we’re getting some 8″x8″ posts from the local sawmill). These concrete piers are one of my compromises for this projects, but they are part of what is allowing this room to be built quickly, with structural integrity. The rest of the foundation is made of urbanite (reclaimed concrete chunks) and salvaged brick.
Concrete piers:


On Monday I left town for a few hours, and when I got back Greg had almost finished dry stacking the urbanite section of the foundation! He’s so fast! The rest of the day we worked on the foundation some more – Greg finished the urbanite and we also spent a lot of time gathering bricks from when the old house on the property was demolished. We spent a lot of time chiseling away the old mortar…


bricks and chipped mortar rubble…
On Tuesday I got to spend most of the day working! Greg watched Leo while I worked on the brick section of the foundation. I had never laid bricks before, and had always wanted to try, so I was looking forward to it. It was really slow going at first as I got my technique down, but was much faster by the end of the day. I laid bricks until I ran out of mortar right as the sun was setting. I like that the foundation will be two different materials, as it designates the two different wall systems and the two different “rooms.” The straw bale walls will be on the urbanite, and create the eating/living room, and the slip straw (also called light clay straw) walls will be on the brick foundation, creating the kitchen area.

leveling


Throughout all this, Leo has been our big helper:






Today it was raining, and we had some errands to take care of, so we left town for the day, but tomorrow we’ll be back to building!













































































































