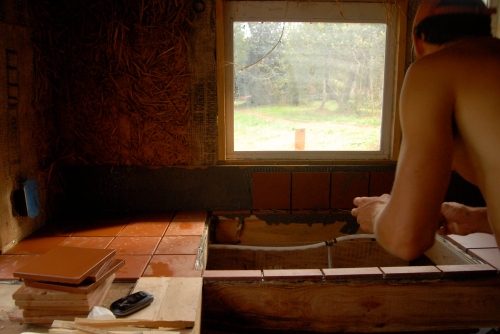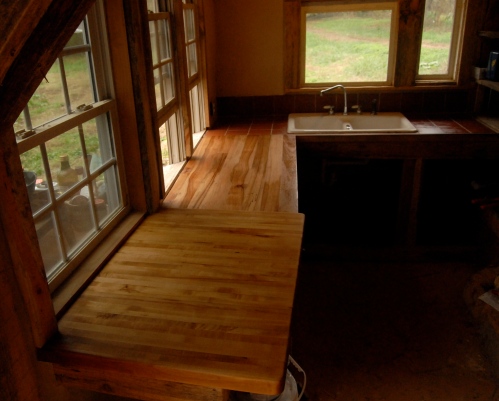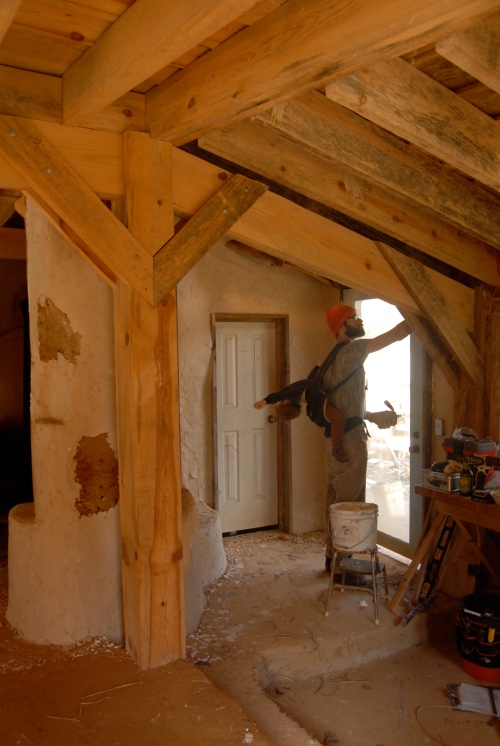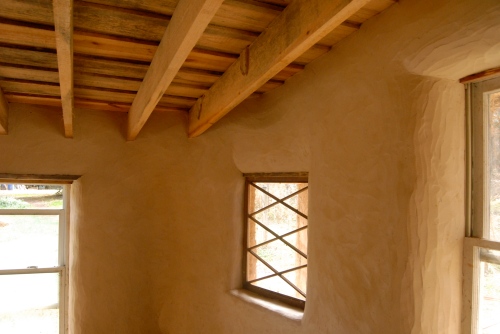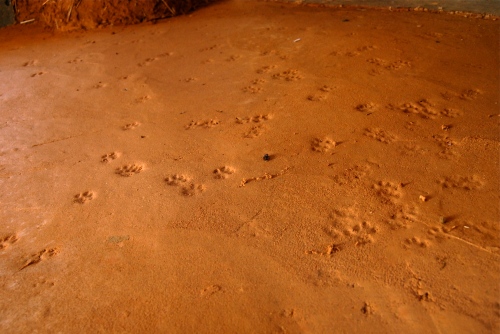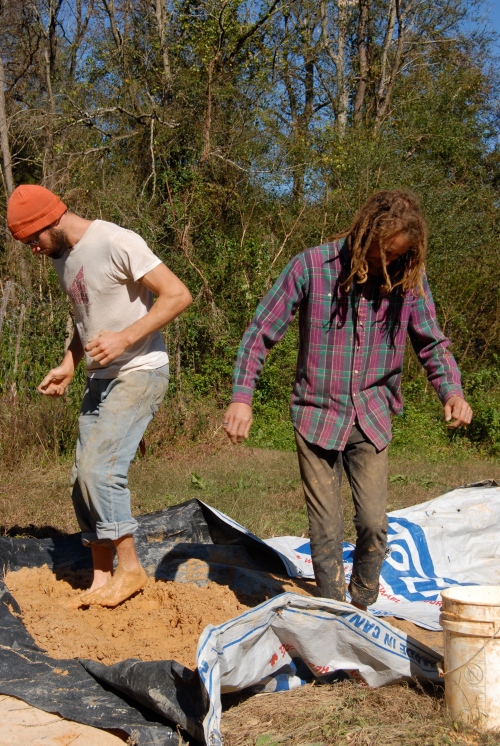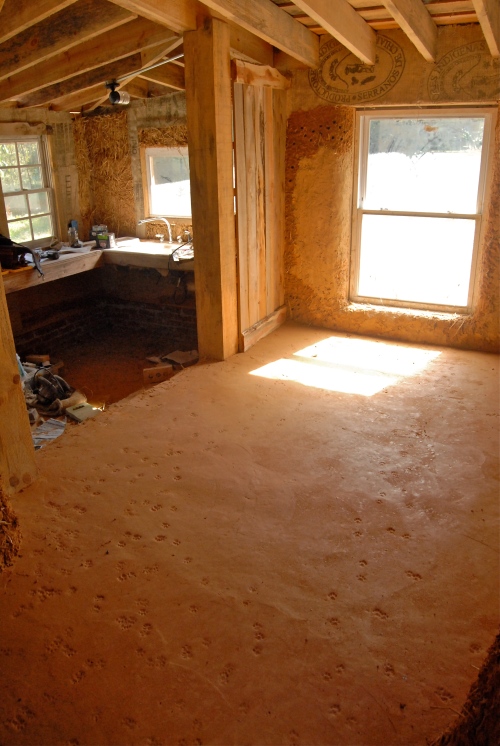What’s new with the cob house this month? Lots of things!
As my belly grows larger each week, physical labor becomes more difficult and complicated for me. I’ve been very lucky lately to have a lot of help from my friends, who’ve done most of the work on the house, in exchange for a meal, and my company….
Greg and Jeremy worked on dry stacking some urbanite steps, so I no longer had to use a five gallon bucket as the first step up to the second floor. I’ve had some really big pieces of urbanite left in the pile that were way too large to use in the foundation, as well as just much too heavy for me to ever move. Here’s Greg and Jeremy transforming those chunks of urbanite into my new set of stairs…



Mike and Greg came out on another weekend to help pour the subfloor in the first story. The mix was 3 buckets of sand, 3 buckets of screenings, and 1/2 bucket of soaked clay. Its amazing that such a small amount of clay can bind all that aggregate!




The work on the subfloor went pretty fast, so Greg and Mike decided to make an urbanite patio outside the entrance. Greg started digging while Mike collected rubble for drainage.

 Greg found access to my rubble trench, and some perforated drainpipe was laid in the drainage layer of the patio so that it empties directly into the trench.
Greg found access to my rubble trench, and some perforated drainpipe was laid in the drainage layer of the patio so that it empties directly into the trench.

found the rubble trench!


filling with rubble

and then a layer of screenings...

laying "stones"

the finished patio!
You may have noticed the freshly plastered interior walls in some of the above pictures. One weekend we had a work party to plaster the first story interior walls. Greg and I, as well as our friends Ash, Giovanna, and Kristy, worked together plastering all the oddly shaped surfaces. Between the bookshelves, niches, window reveals, floor joists, etc, there were a lot of awkward spaces to plaster. But it was a lot of fun, and so satisfying to see the room transformed by the smooth, smooth plaster. We used a beautiful yellow-brown clay that we found here on our land, and I really love the color. I must have been too excited about plastering, because I forgot to take any pictures that day! But here’s some before pictures:

some niches I carved...

pre-plaster
And the room post-plaster:

Yesterday Greg and Dan came out, and they worked on decking the roof for the outdoor bed. The poor tulip poplar rafters have been naked and exposed to the elements since last summer. But not anymore! Greg and Dan used the rest of the pile of decking I had left over from the main roof, and there ended up being just enough to finish the job.



I’m thinking of trying an experimental “earthen roof”, involving my pond liner scraps and a final layer of lime and tiles, but I’ll write more about that later. And, as soon as the subfloor dries, we’ll be pouring the finish floor layer, sealing that with linseed oil and beeswax, and then I’ll finally be able to inhabit the entire cob house!
Read Full Post »
 Greg also started a portion of the outdoor countertop:
Greg also started a portion of the outdoor countertop: I can’t believe all the interior plaster is finished! Greg did one coat of earthen plaster in a few spots, and then two coats of lime plaster. I love how plaster changes a space so dramatically, clearing away all visual distractions, allowing the curves of the walls and window reveals to really be appreciated. So beautiful. The lime really brightened the space up significantly as well.
I can’t believe all the interior plaster is finished! Greg did one coat of earthen plaster in a few spots, and then two coats of lime plaster. I love how plaster changes a space so dramatically, clearing away all visual distractions, allowing the curves of the walls and window reveals to really be appreciated. So beautiful. The lime really brightened the space up significantly as well.
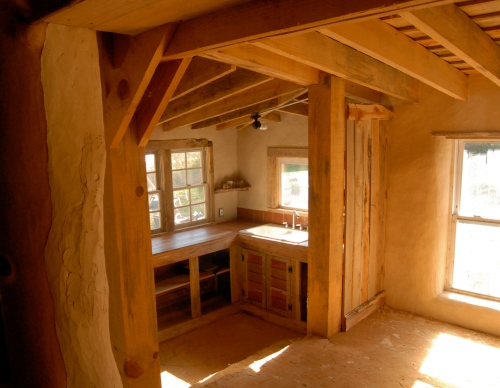
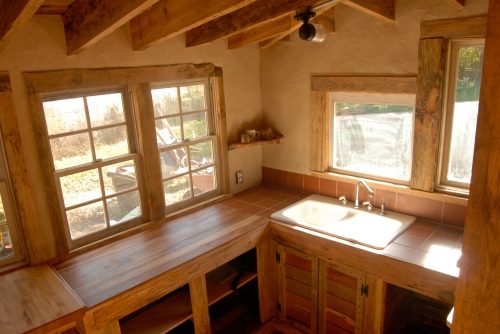
 And the earthen floor! Greg did a mix with the red clay in the “living room” and a mix with the yellowish clay in the kitchen. Check out the shapes in the red clay floor! These will later be grouted after the floor is dry and finished.
And the earthen floor! Greg did a mix with the red clay in the “living room” and a mix with the yellowish clay in the kitchen. Check out the shapes in the red clay floor! These will later be grouted after the floor is dry and finished.
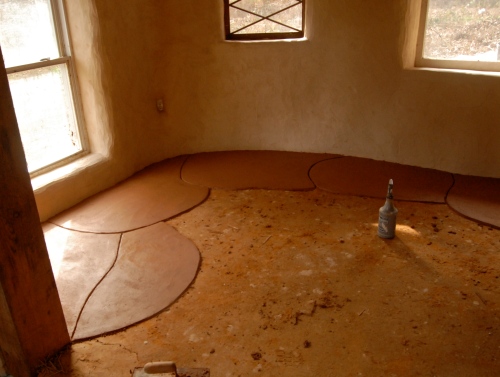


 The next step will be oiling and waxing the floor once its all dry. The way the space has come together fills my heart up in an indescribable way. I am in love with this gentle space, so full of beauty. I am so looking forward to spending time there with my sweet family.
The next step will be oiling and waxing the floor once its all dry. The way the space has come together fills my heart up in an indescribable way. I am in love with this gentle space, so full of beauty. I am so looking forward to spending time there with my sweet family.