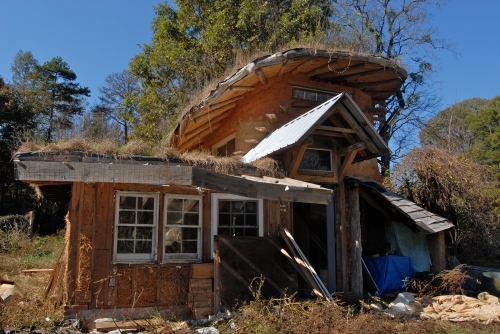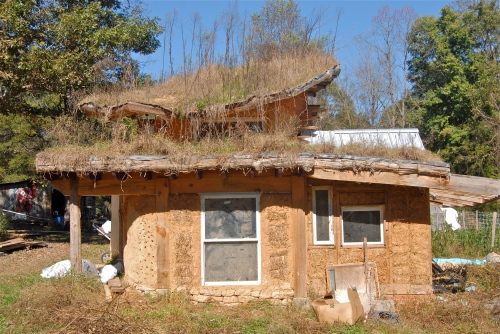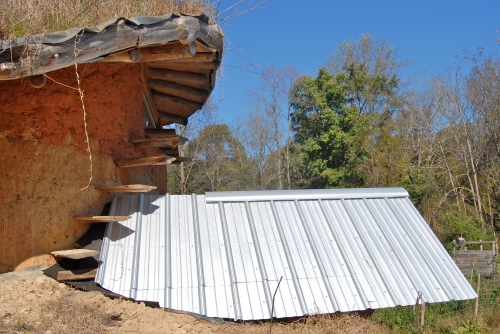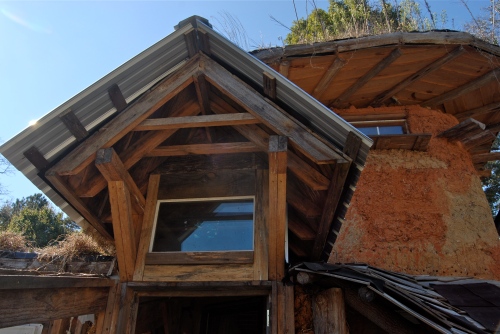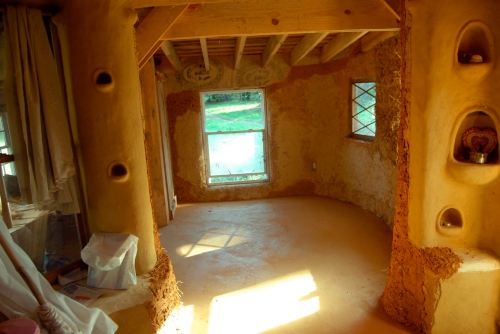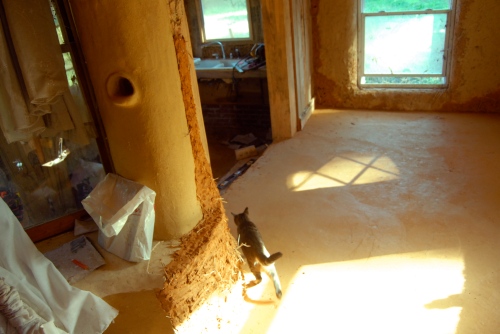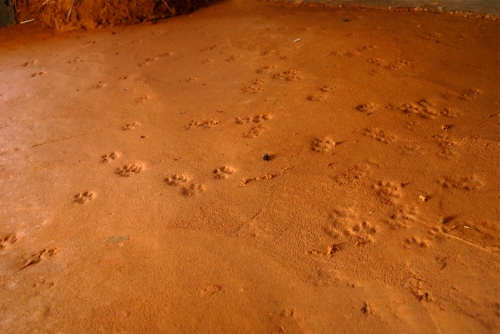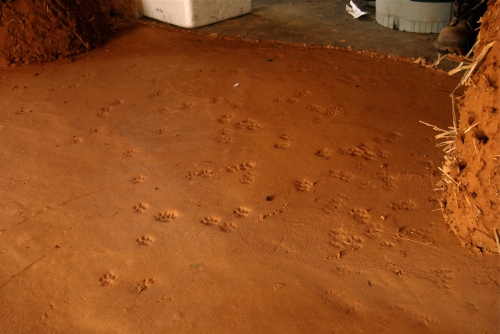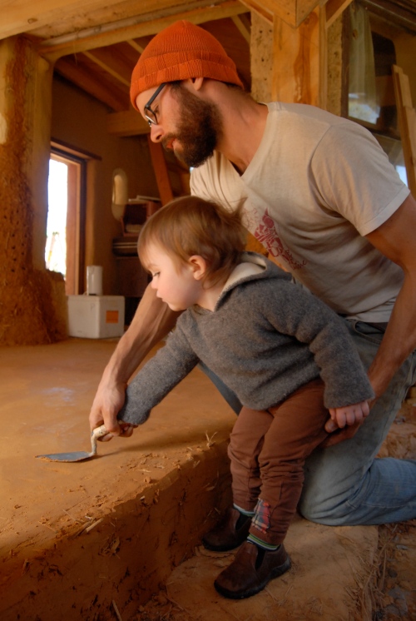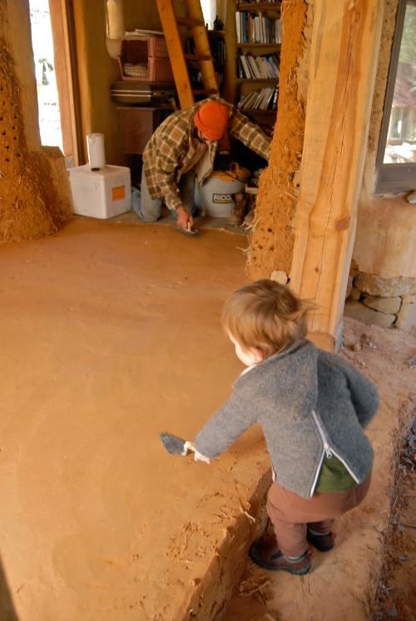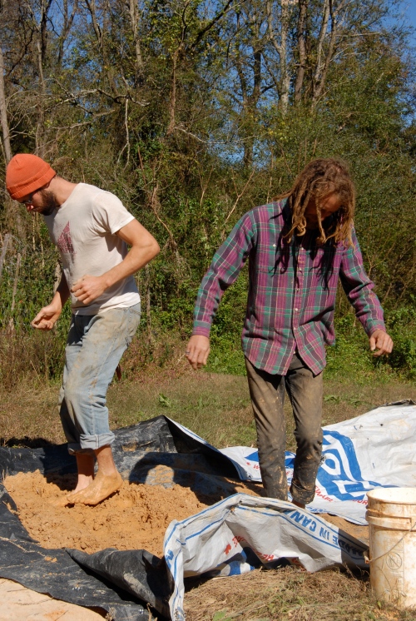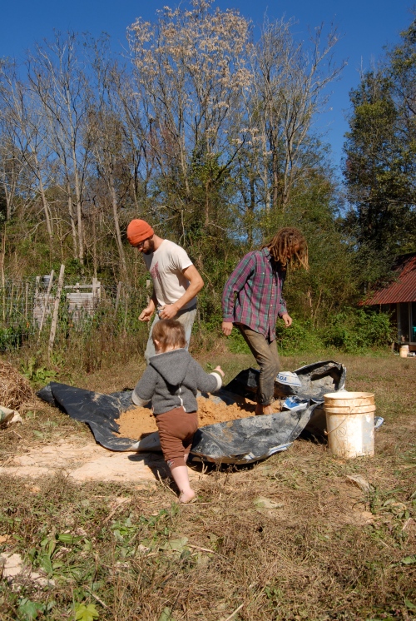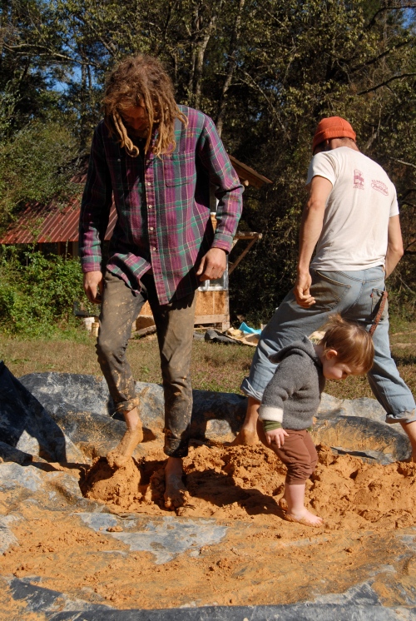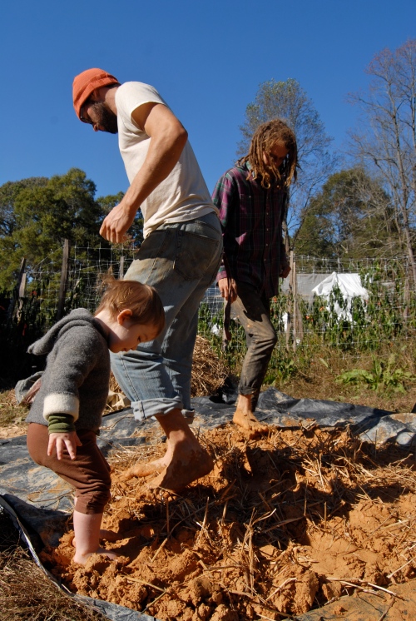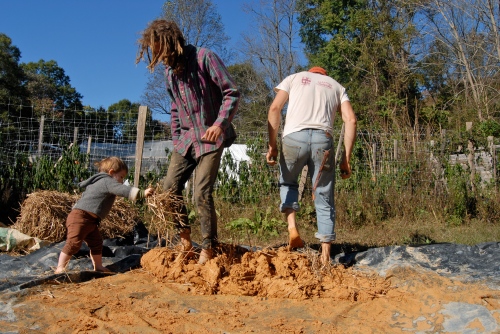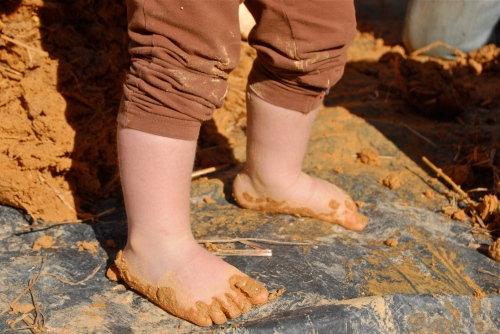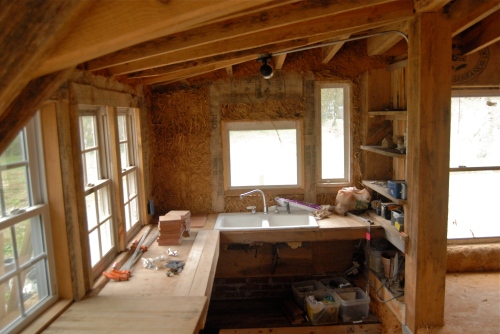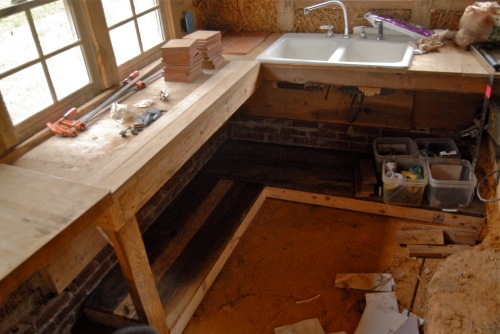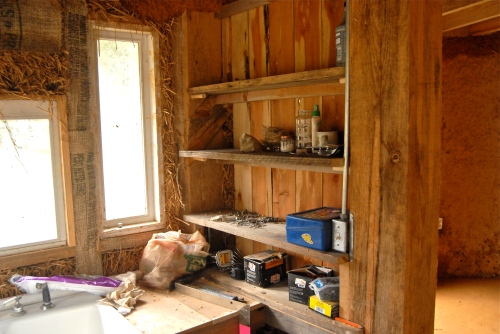We haven’t forgotten! Time passes…life is full, and we have been busy. My days have been completely immersed in the strange, magical, and irrational world of a two year old, and Greg has been in the middle of countless building projects (including a straw bale house for us!) My patient little cottage has been waiting quietly, housing the occasional visitor, storing random items and crocks of various ferments. But, finally, there is some time open for this sweet little cob house. Greg spent all of last week working on the house, getting it ready to be our home this winter We are focusing on getting the interior finished, as all the exterior plaster will likely wait until spring or summer.
Some pictures from last week!
A metal roof for the little gable above the back door, using scrap pieces from another project. It still needs some work where it meets up with the cob and some of the cat steps. I’m afraid that a couple of the steps will have to go! But they will be replaced, ensuring that the cats will have full access to the eastern cat walk, should they so choose.
Greg poured the subfloor in the “living room,” trying out a mix with a bit more clay, using 1 clay to 3 sand.
And the culprit…
Which gave Leo a good opportunity for a little lesson on how to trowel out cat prints:
Cob! Greg got in a good amount of foot mixing, as there was a lot of cobbing to be done in odd places, as he worked on closing up the house and getting it prepped for plaster. Luckily he had some help! Leo was eager to join in a mix when I took him out to visit for a day. My heart melted a bit…he’s a pretty good cobber!
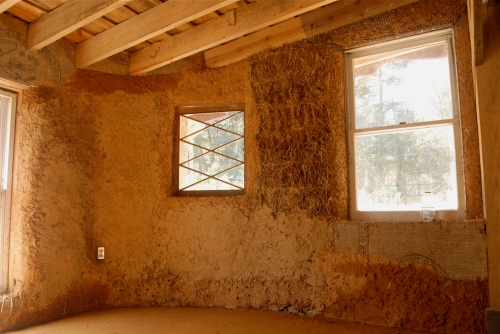
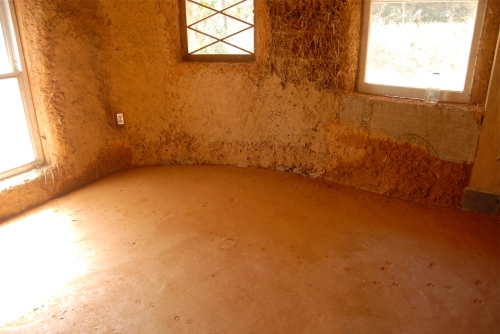
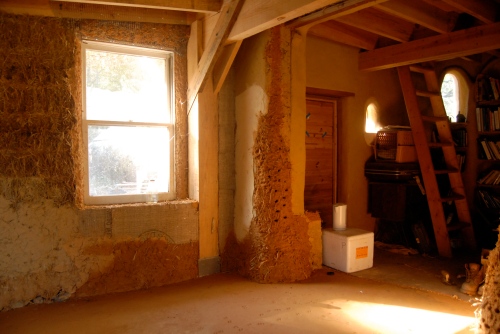
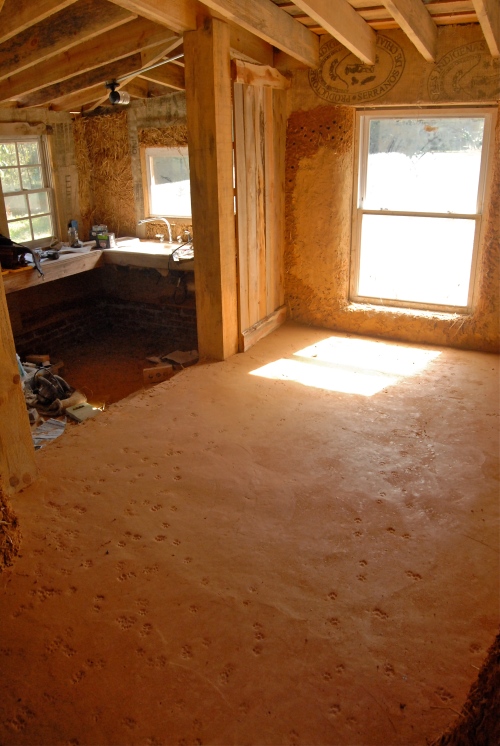
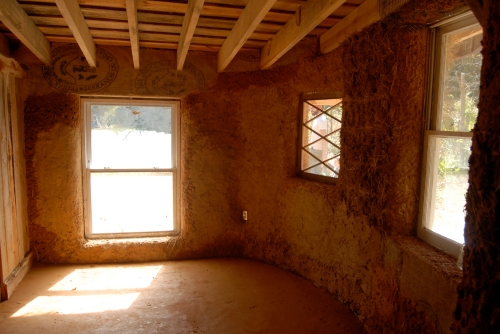 Greg also had the not so exciting job of switching out the wood stove, from the Scandia to our sweet Jotul 602 craigslist score. Aside from being a nicer stove in general, the Jotul has the option of having the stove pipe exit from the top, which works out so much better in the small space. Greg had to bust a new hole through the cob wall for the pipe to exit through, but that wasn’t the difficult part. I had long ago returned my borrowed scaffolding, and now there is no easy, safe way to get up there and change the way the pipe is oddly bolted to the rafters in so many places. Greg spent a full day, and then some, going up to the roof and down again working on changing my awkward installation. It looks a lot better now…
Greg also had the not so exciting job of switching out the wood stove, from the Scandia to our sweet Jotul 602 craigslist score. Aside from being a nicer stove in general, the Jotul has the option of having the stove pipe exit from the top, which works out so much better in the small space. Greg had to bust a new hole through the cob wall for the pipe to exit through, but that wasn’t the difficult part. I had long ago returned my borrowed scaffolding, and now there is no easy, safe way to get up there and change the way the pipe is oddly bolted to the rafters in so many places. Greg spent a full day, and then some, going up to the roof and down again working on changing my awkward installation. It looks a lot better now…
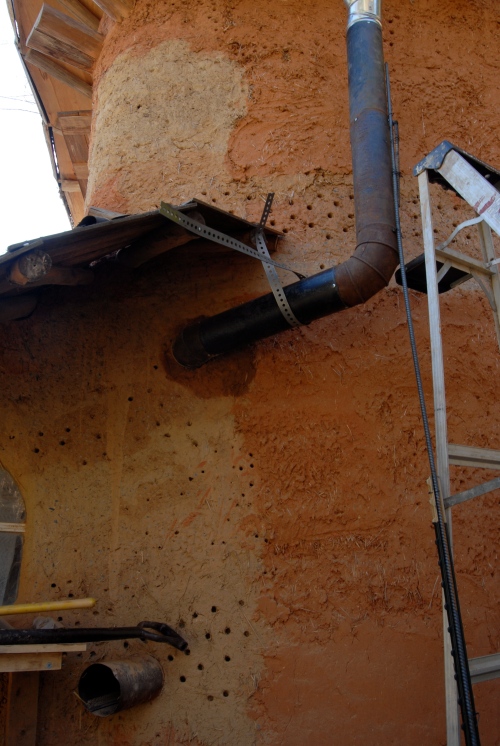
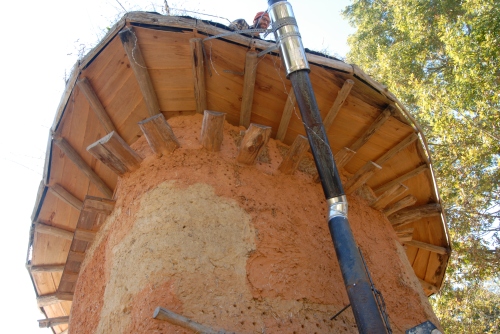
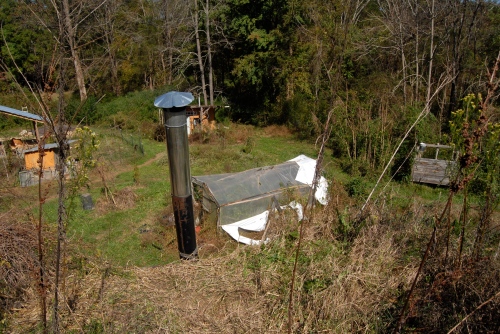 Greg started building the cabinets under the counters, and also built some shelves next to the sink using mostly wood from the free pile at the sawmill. He’s heading back out tomorrow to spend a couple days on the kitchen, installing the countertops and building shelving.
Greg started building the cabinets under the counters, and also built some shelves next to the sink using mostly wood from the free pile at the sawmill. He’s heading back out tomorrow to spend a couple days on the kitchen, installing the countertops and building shelving.
I’ll be back next week with another update!
